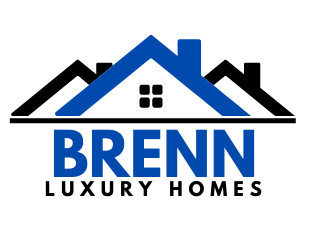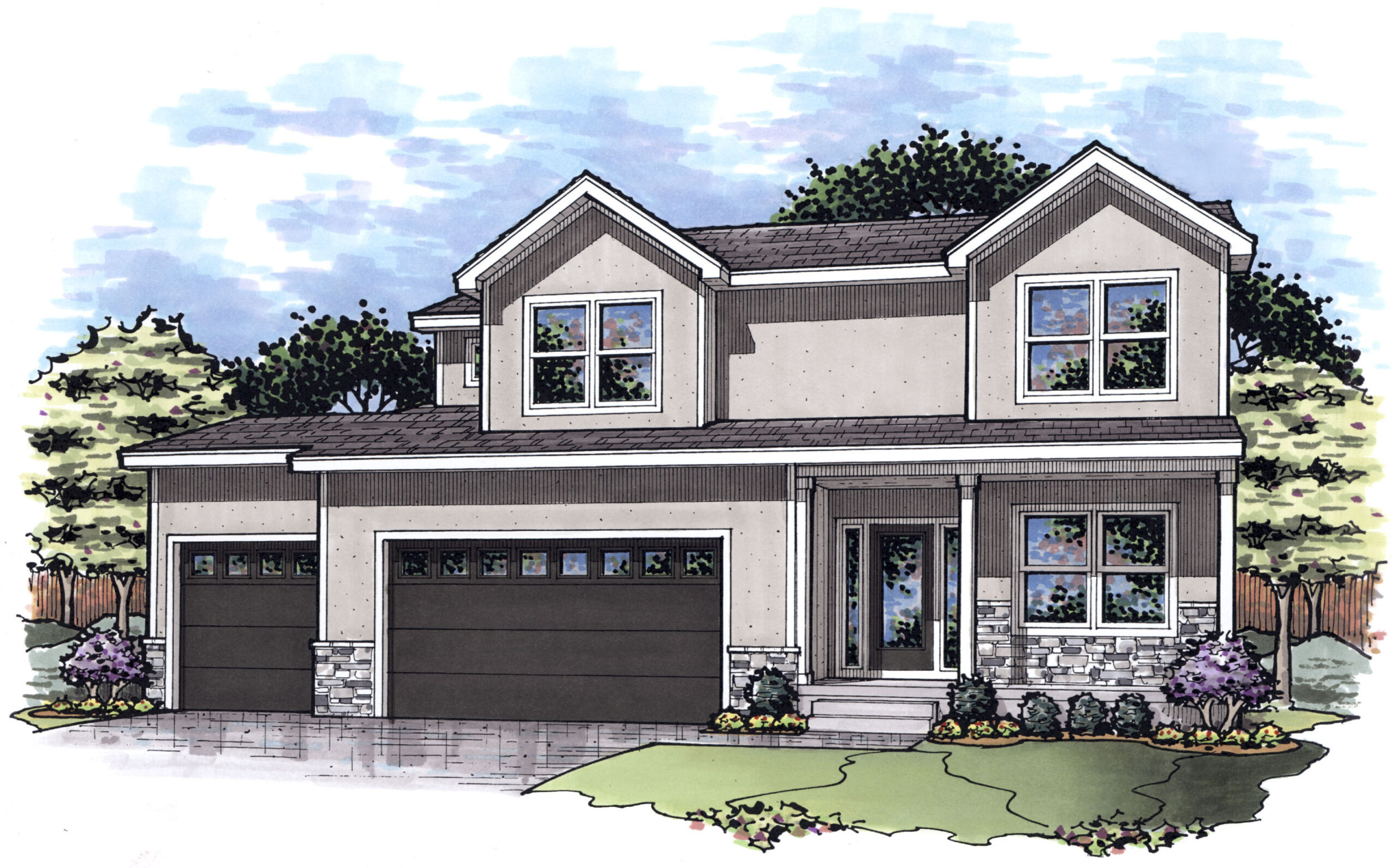HVAC
93% Efficient Gas Furnace
Built-in humidifier
14 SEER Air Conditioner
Digital Thermostat
Passive radon vent
Electrical
Above fireplace mantle outlet
3 Garage outlets
Ethernet outlets
Pre-wired for ceiling fan in all bedrooms
Carbon monoxide detector
Paint
2 Flat Wall Colors (interior)
1 Trim Color (interior)
1 stain color (interior)
1 exterior body color
1 exterior trim color (front of home)
1 accent color for front door and garage
Flooring
Carpet in bedrooms, hallway, office, great room
Engineered hardwoods in kitchen and entry
Countertops & Cabinets
Level 1 granite or quartz in Kitchen
Cultured Marble in bathrooms
Kitchen cabinets with 3” drawer pulls and knobs for doors
Windows & Doors
6’8” paint grade entry door with sidelights
White vinyl double-pane windows
Exterior
30 Year composition roof
3 Car Garage
2 Garage door openers with two remotes
and 1 exterior key pad
2 exterior hose bibs
2 exterior outlets
Stucco siding front with stone accent per
elevation
LP SmartSide siding on sides and back
Approx. 9’ foundation walls (not ceiling
height)
8’ tall insulated garage doors
Approx. 10’ by 10’ concrete patio
Trim, Mirrors & Fireplace
Plate glass mirrors in bathrooms
Direct vent gas fireplace
Floor to fireplace mantle stone or tile
Plumbing
Chrome plumbing fixtures
Kitchen undermount stainless steel sink
Kitchen garbage disposal
Kitchen fridge icemaker line
50 Gallon hot water heater
One showerhead in primary shower
One piece fiberglass shower/tub units in secondary bathrooms
Allowances
$15,000 Tile and Flooring Allowance
$2,500 Lighting Allowance
$3,500 Appliance Allowance
$1,500 Landscape Allowance
Sod up to 12,000 sqft lot

